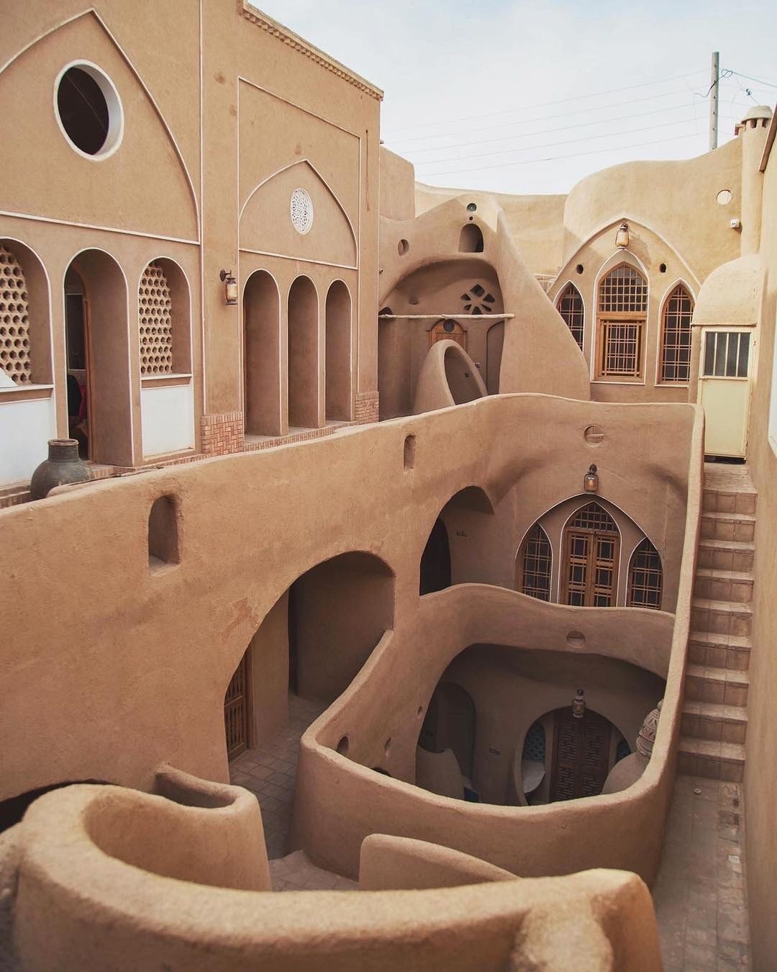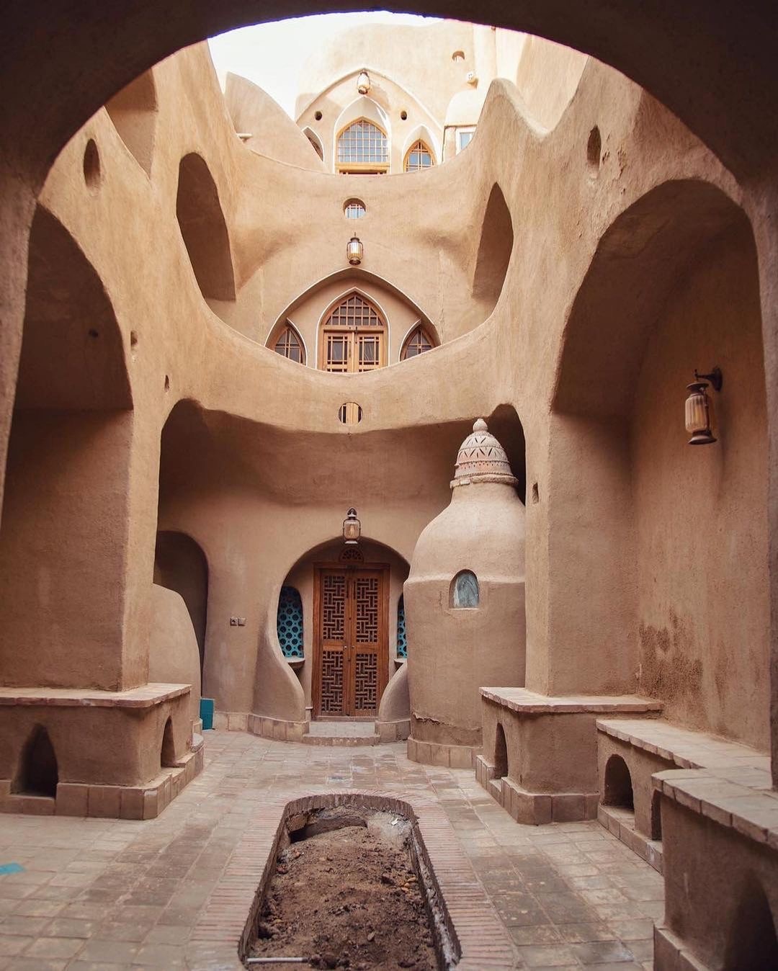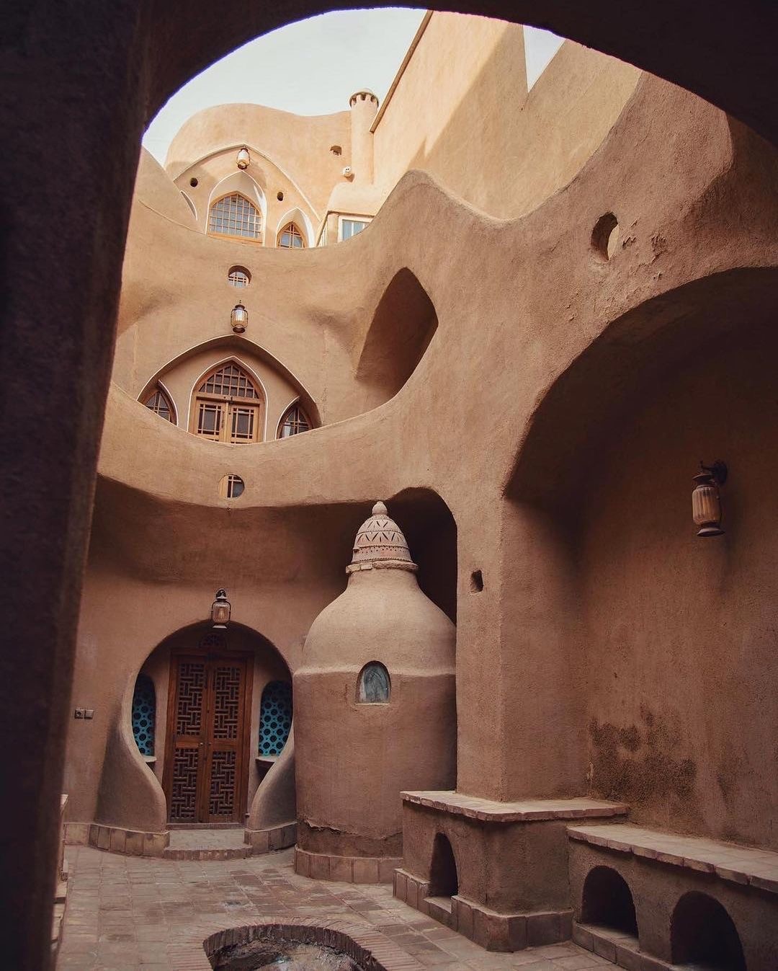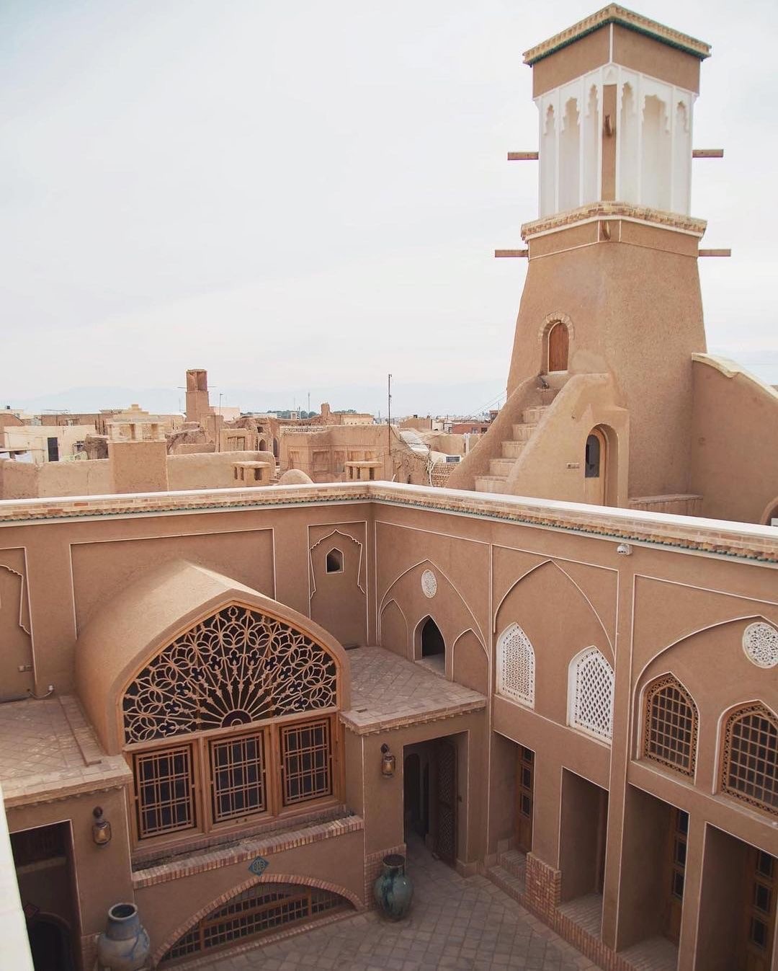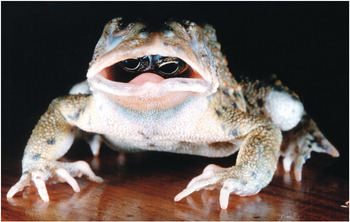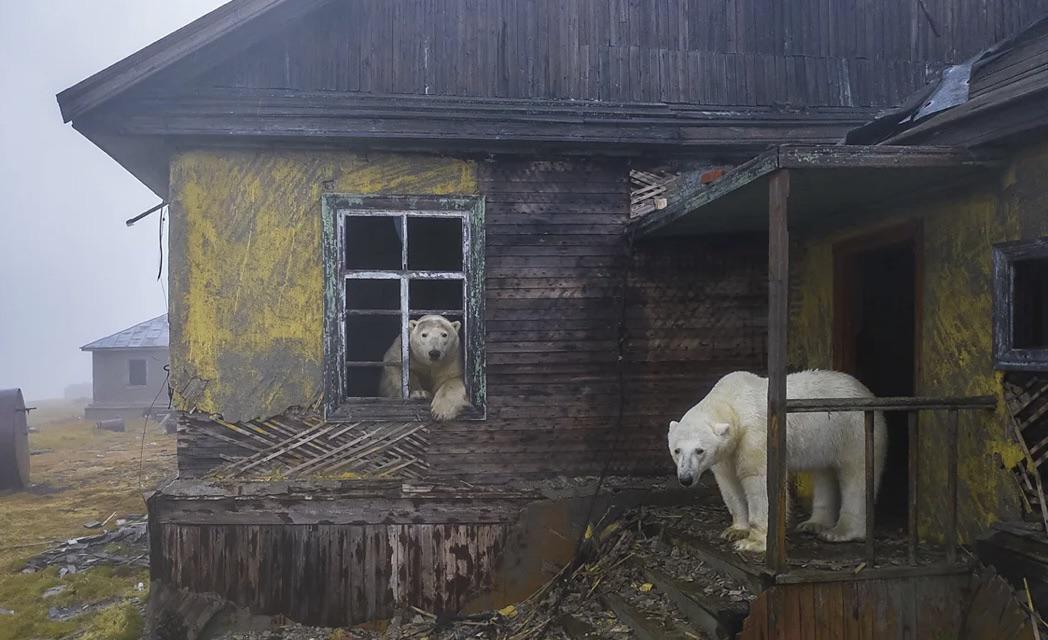Nestled within the ancient desert city of Kashan in central Iran lies a architectural gem that captures the essence of Persian domestic design—the Akhavan Historical House. This magnificent structure stands as a testament to the ingenuity, artistry, and cultural sophistication that defined Iran’s historical architecture during the Qajar dynasty of the 19th century.
Kashan, a city with over 7,000 years of civilization, is renowned for its collection of historic mansions built by wealthy merchants and officials during the 18th and 19th centuries. Among these architectural treasures, the Akhavan House holds a special place for its exceptional preservation and distinctive features that exemplify traditional Persian residential design.
Built during the mid-Qajar period (approximately 1850s), the house belonged to the prominent Akhavan family, successful merchants who invested their wealth in creating a home that would showcase both their status and the finest craftsmanship available at the time. The result was a masterpiece of traditional Iranian architecture adapted perfectly to the harsh desert climate of the region.
The Akhavan House follows the classic Persian courtyard design, centered around a rectangular garden featuring a central pool that serves both aesthetic and practical purposes. This inward-facing architecture—known as “introvert architecture” in Iranian design terminology—creates a private paradise shielded from the outside world.
What makes the Akhavan House particularly remarkable is its sophisticated climate control system, developed centuries before modern air conditioning. The house incorporates badgirs (wind towers) that capture even the slightest breeze and channel it into the living spaces. Underground water channels cool this air through evaporation, creating a natural cooling system that maintains comfortable temperatures even during Kashan’s scorching summers when outside temperatures can exceed 40°C (104°F).
The house is divided into two distinct sections: the birooni (outer, public areas for receiving guests) and andarooni (inner, private family spaces). This division reflects the traditional social customs of the era while creating functional spaces for different seasons. The winter living quarters face south to maximize sun exposure, while summer areas face north to remain cool and shaded.
Beyond its practical design, the Akhavan House is a canvas displaying the zenith of Iranian decorative arts. Visitors are greeted by intricate stucco work (gach-bori) covering walls and ceilings, featuring geometric patterns and floral motifs that demonstrate Islamic artistic principles.
The house boasts spectacular examples of orosi—elaborate wooden windows filled with stained glass that cast colorful patterns across interior spaces when sunlight streams through them. These windows not only create breathtaking visual effects but also control light intensity and provide privacy.
The interior spaces feature mirror work (aineh-kari) where thousands of small mirror pieces are arranged in intricate geometric patterns, creating spaces that seem to shimmer and expand beyond their physical dimensions. This technique, perfected during the Qajar era, represents the pinnacle of decorative luxury in traditional Persian homes.
The Akhavan House stands as more than just a beautiful building—it is a living museum that offers invaluable insights into historical Persian lifestyle, social structures, and cultural values. The house embodies the Iranian concept of “paradise garden” (paradaeza)—creating an earthly reflection of the heavenly gardens described in poetry and religious texts.
In recent decades, the house has undergone careful restoration work to preserve its structural integrity while maintaining its historical authenticity. Today, it functions as a museum open to visitors, offering a glimpse into Iran’s architectural heritage that might otherwise be lost to time.
The Akhavan House represents a perfect harmony between aesthetic beauty, practical functionality, and cultural expression. While modern buildings often prioritize one aspect at the expense of others, this historical structure demonstrates how traditional Persian architecture achieved excellence in all dimensions simultaneously.
As contemporary architects worldwide search for sustainable design solutions, the Akhavan House offers valuable lessons in creating buildings that respond naturally to their environment. Its passive cooling systems, optimal use of available materials, and perfect adaptation to local climate conditions represent principles increasingly relevant in today’s environmentally conscious world.
For visitors to Kashan, the Akhavan House provides a rare opportunity to step back in time and experience the living environment of Iran’s historical elite—a tangible connection to a past that continues to influence Persian cultural identity to this day.
